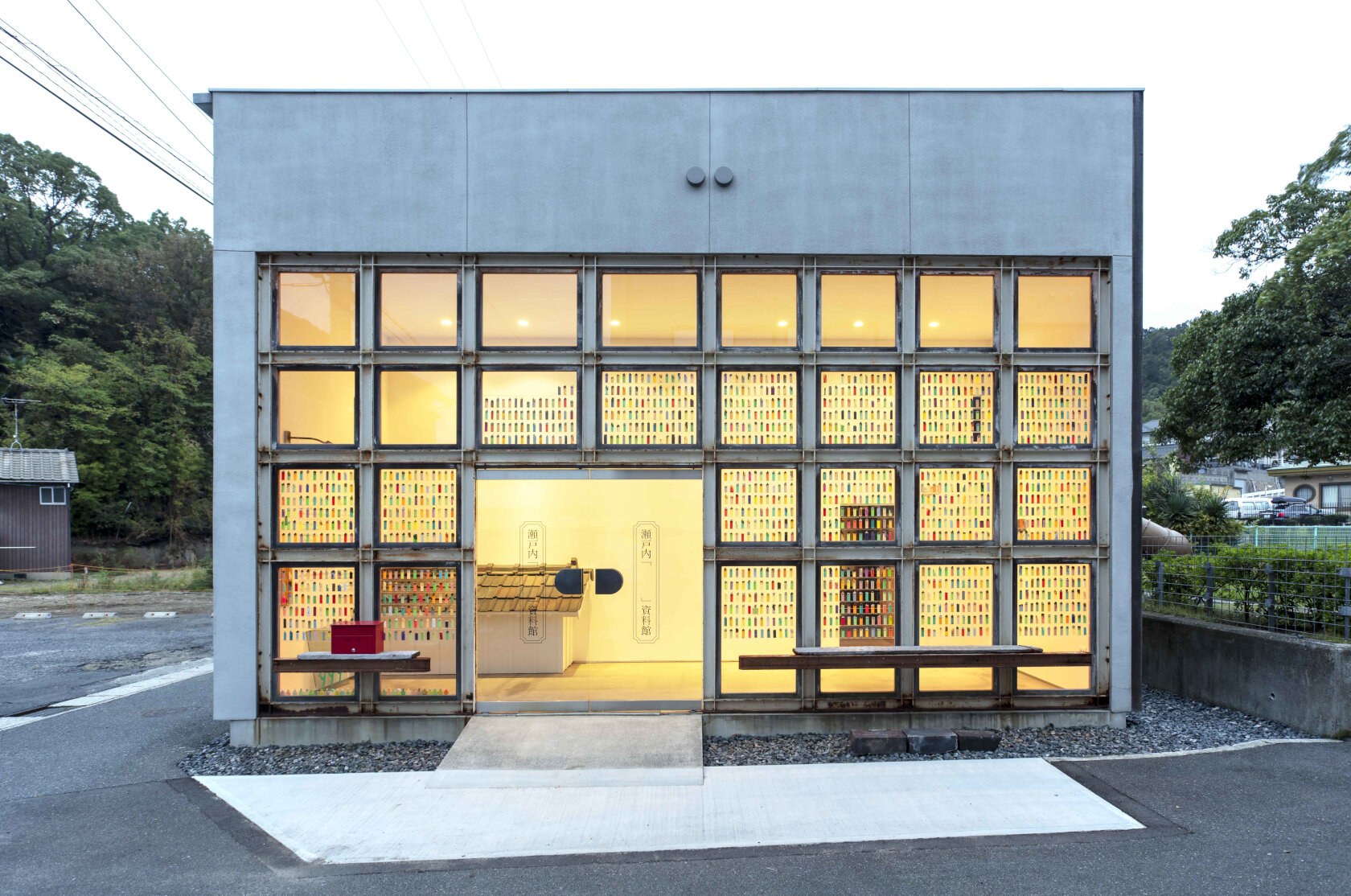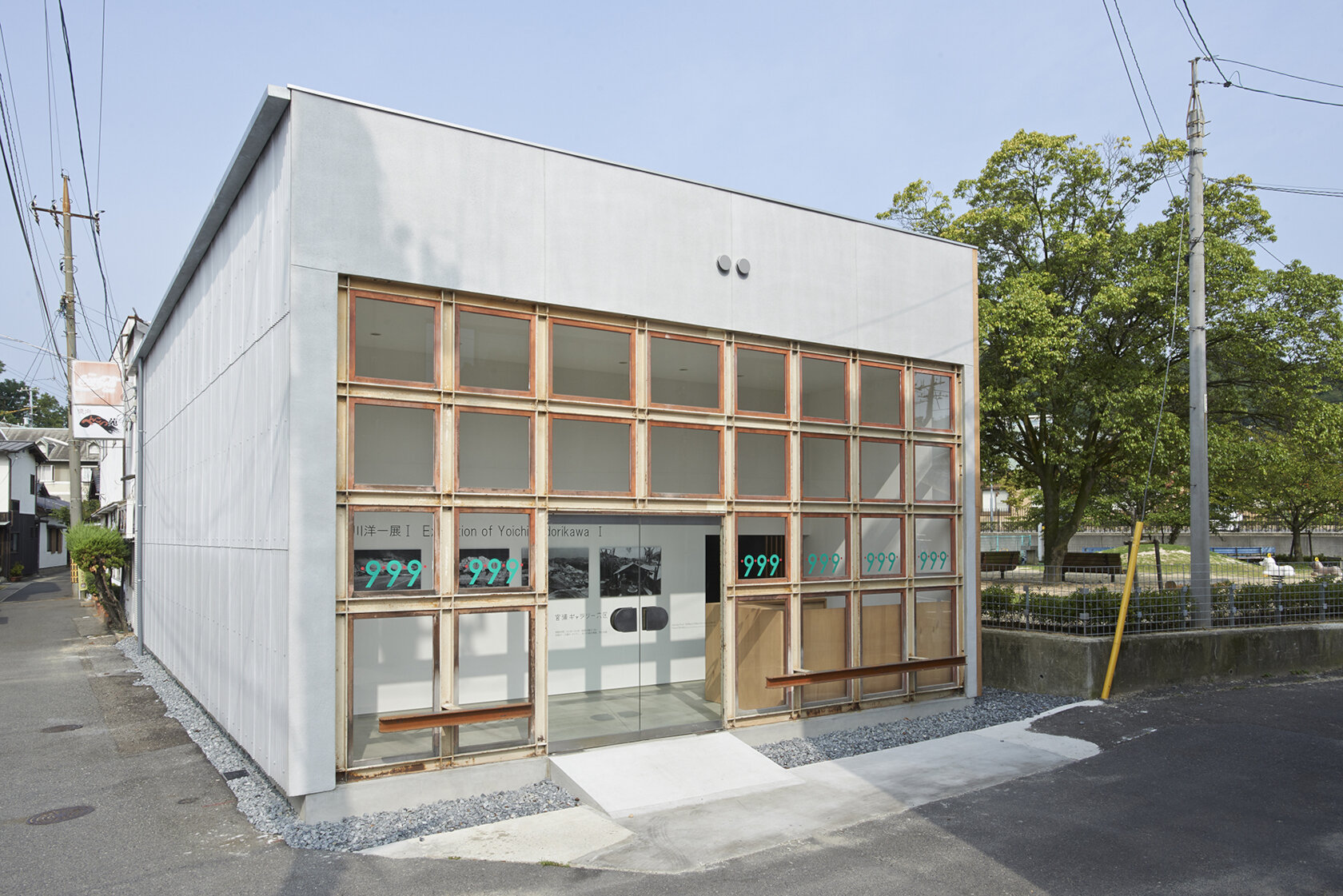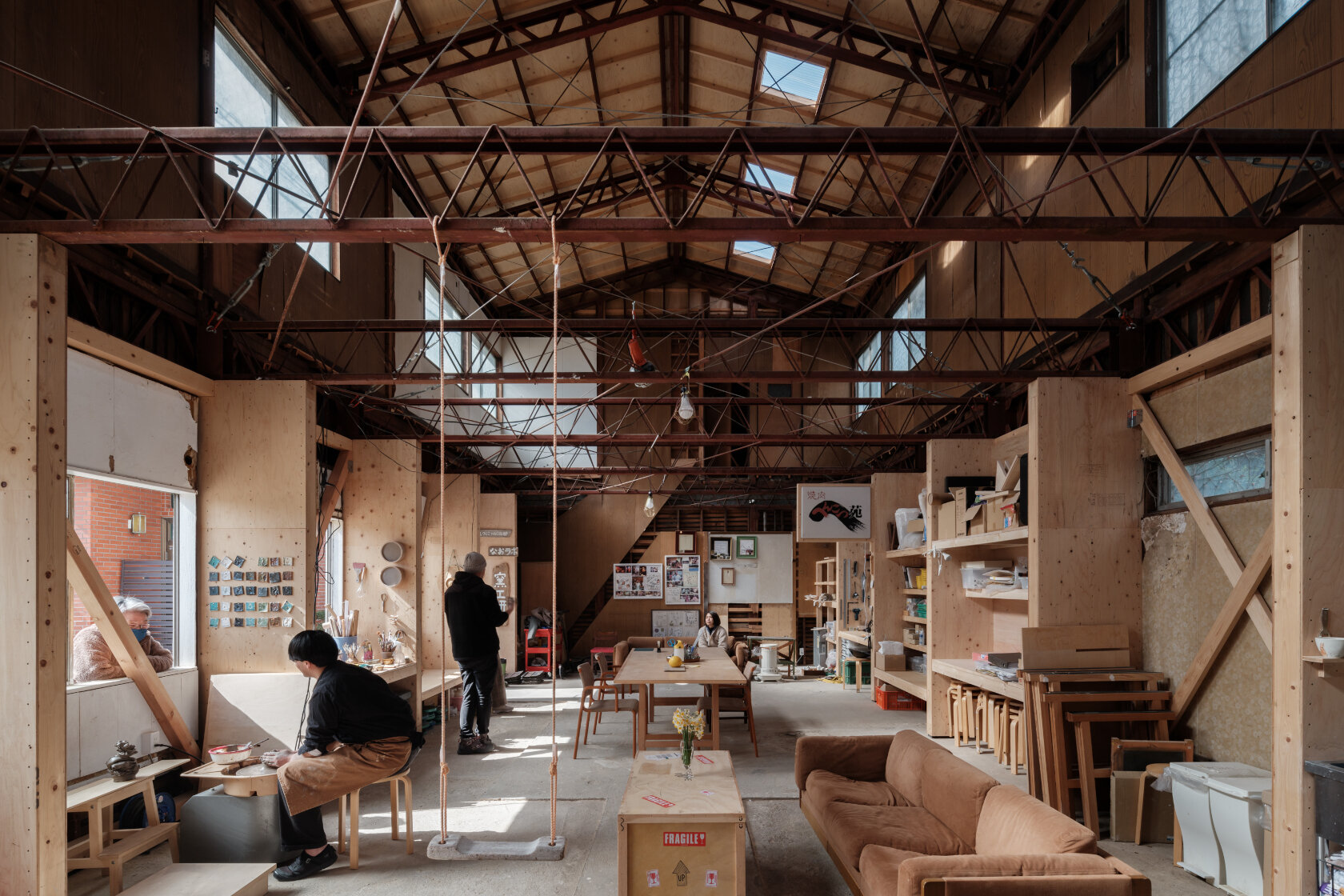Setouchi" "Archive
/Miyanoura Gallery 6
Setouchi" "Archive is a project launched in September 2019 that is based at Miyanoura Gallery 6. This project by artist Motoyuki Shitamichi features the research, collection, and exhibition of materials related to the landscape, culture, folklore, and history of the Seto Inland Sea area. The artist works closely with people who live in the area, people with connections to the area, as well as experts in various fields, to present new perspectives on the island.
Information
- Title:
- The Setouchi“ ” Archive Project
- Period:
- Please refer to the calendar for the opening schedule.
- Opening hours:
- 1:00 PM to 5:00 PM (last admission at 4:30 PM)
- Venue:
- Miyanoura Gallery 6
2310-77 Naoshima-cho, Kagawa-gun, Kagawa 761-3110
Admission fee: - 520 yen
*Free for children under 15 years old
- Artist:
- Motoyuki Shitamichi
Curatorial Advisor: - Akiko Miki


Setouchi " " Archive
The Setouchi“ ”Archive is located in the Miyanoura district, a five-minute walk from Naoshima's ferry terminal. The theme of each exhibition is indicated in the “ ” part of the project's name, with the archive and materials of the activities leading up to each exhibition stored on the racks within the facility. In the course of research and holding exhibitions, approximately 500 books, photo albums, and other materials have been collected and made available for visitors to browse in person.
This project is based in two adjoining buildings: Miyanoura Gallery 6 (also known as Gallery 6), renovated from a former pachinko parlor, and Henkotsu, renovated from a former yakiniku restaurant. Miyanoura Gallery 6 is utilized as an “Exhibition and Archive Room” where research findings are presented and exhibited and where the collected materials are archived. Henkotsu, on the other hand, serves as “Laboratory” where residents of the island and those working on the island gather for their activities.
This project aims to create a space where visitors can come into direct contact with the island's past records and memories and look back on the history of the area from new perspectives, thus forging new relationships and shaping the future of the island.
“Exhibition and Archive Room”
Photo: Tadasu Yamamoto
“Laboratory”
Photo: Tadasu Yamamoto
Motoyuki Shitamichi (Photographer/Artist)
Motoyuki Shitamichi was born in Okayama in 1978. He graduated in 2001 from the Department of Painting, College of Art and Design, Musashino Art University. His major works include the Remnants (2001-2005), which examines present-day remnants of war in Japan, Sunday Painter (2006-2010), which traces the paintings and memories left behind by his grandfather, and torii (2006-), which explores the vestiges of Japanese colonization/invasion beyond the borders of Japan. He gives visual form to stories and everyday things that lie buried and almost forgotten in the course of our lives by conducting fieldwork and editing his findings through means such as photography and videography, as well as through physical collection. He has been involved in numerous exhibitions and publications in Japan and abroad, including being a participating artist at the Japan Pavilion of the Venice Biennale 2019. In addition to creating works of art as an artist, he is also engaged in many project-based activities such as collaborations with various individuals and learning alongside students. In 2019, he conceptualized the Setouchi" "Archive and was appointed the project's director.
Overview of Architecture
Design: Taira Nishizawa
Miyanoura Gallery 6 (2013)
This exhibition facility was designed by architect Taira Nishizawa by renovating the pachinko parlor Pachinko 999, which used to be a popular entertainment facility among residents of the island. The facade of the former pachinko parlor that was familiar to everyone on the island was retained, while its interior has been completely redesigned to breathe new life into it as an exhibition facility.
The ceiling of the exhibition facility features around 400 louvers to allow visitors to view the works of art in natural sunlight, creating a space for the works that changes with the seasons and the time of the day. In addition, a rest terrace has been set up on the lawn in a corner of the adjacent children's park, with the visitors' exit from the gallery also located on the side of the park, thereby creating an outdoor area that also serves as a front yard for the gallery where gallery visitors and the children of Naoshima can share the same space.

Taira Nishizawa
Taira Nishizawa was born in Tokyo in 1964. He established Taira Nishizawa Architects in 1993.
Major works: FORESTRY HALL TO-MOCHI (2004, Kumamoto), KOKUEIKAN PROJECT (2006, Okinawa), CHURCH SUN-PU (2008, Shizuoka), HOUSE U-TSUNO-MIYA (2009, Tochigi), Urban design in the Imabari Port redevelopment area (ongoing, Ehime), etc.
Design: Fuminori Nousaku Henkotsu (2022)
Henkotsu-en, a former yakiniku restaurant next to the former pachinko parlor, has been designed and renovated by architect Fuminori Nousaku into a research room for interacting with residents of the island and those working on the island, among other activities.
Besides repairing the roof, which had been leaking badly, skylights were installed to brighten up the entire building. The second floor was also hacked away and transformed into an atrium to create an open space that is more versatile and feels more open. The entire building, which had deteriorated badly, was reinforced with stainless steel wire on the second floor as well as with wooden bearing walls and bracing struts along the existing steel columns on the first floor.
One unique design feature of the building is that its space can be tweaked during use. Desks, shelves, and benches have been installed between the bearing walls for DIY activities to be carried out by making use of elements of the architectural structure. To make the building more comfortable, a room with air conditioning was set up subsequently using polycarbonate as partition. The space in Henkotsu will continue to evolve along with changes in the activities carried out within the building.
*Polycarbonate: The hollow polycarbonate board used is made by laminating plastic boards with a skeletal frame between them to create a structure that resembles that of corrugated cardboard. The resulting material is lightweight, strong, and provides excellent heat insulation.

Fuminori Nousaku
Fuminori Nousaku was born in Toyama in 1982. He established Fuminori Nousaku Architects in 2010.
Major works: Takaoka Guesthouse (2016, Toyama), Row House with Piano Room (2018, Tokyo), Cosmo-Eggs (Venice Biennale 2019) (2019, Tokyo), Piles and Pointed Roof (2022, Tokyo), Holes in the House (ongoing, Tokyo), etc.
Information
Facilities and Services
Payment Methods:
On-site payment methods:
・Cash
・Electronic payment (Alipay / WeChat Pay / PayPay / au PAY / Merpay / d pay / LINE pay )
For visitors with disabilities
(1)Accessibility
Due to the nature of the facility, some areas may not be accessible to visitors with disabilities. We seek your understanding in this regard.
We will do our best to assist you in entering the facility during your visit. Please contact the facility directly to consult with us.
(1) Renting of wheelchairs, etc.
・Wheelchairs: Not available for rental.
・Writing tools: Available.
・Multi-purpose bathrooms: Not available.
・Service dogs, guide dogs, and hearing dogs are allowed to accompany visitors with disabilities when they enter the facility.
Contact
Miyanoura Gallery 6, 2310-77 Naoshima-cho, Kagawa-gun, Kagawa 761-3110
Tel. 087-892-3754
Fax. 087-840-8285
Click here for general inquiries.

